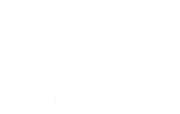Construction Management Services
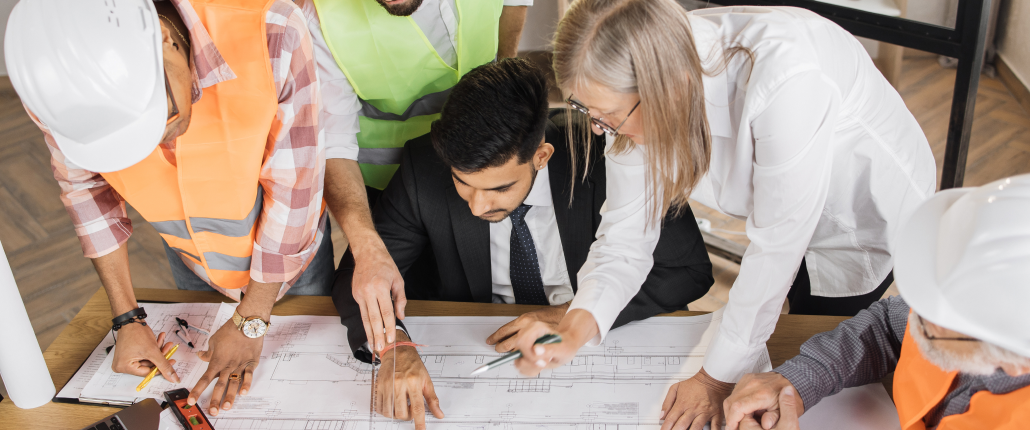
Construction and construction management services play a pivotal role in the successful execution of building projects. Construction services encompass a wide range of activities involved in the physical construction of structures, including site preparation, foundation work, framing, electrical and plumbing installations, interior finishes, and landscaping.
Skilled professionals such as architects, engineers, contractors, and subcontractors collaborate to bring the project to fruition, ensuring that it meets the client's specifications, adheres to building codes and regulations, and is completed within the defined timeframe and budget.
Construction management services, on the other hand, involve overseeing the entire construction process, from pre-construction planning to project completion. Construction managers are responsible for coordinating various aspects, such as scheduling, cost estimation, procurement, quality control, and safety management. They act as the central point of contact, liaising with clients, stakeholders, and subcontractors to ensure effective
communication and smooth project flow. With our expertise in project management, construction managers navigate challenges, mitigate risks, and optimize resources to deliver projects on time and within budget.
Urban Planning And Design
Planning urban design involves the meticulous process of creating a well-organized and sustainable urban environment that caters to the diverse needs and aspirations of its residents. It encompasses the strategic allocation of land use, infrastructure, transportation networks, public spaces, and architectural aesthetics to foster a harmonious and functional cityscape.
Urban design planning takes into account factors such as population density, economic growth, environmental conservation, cultural heritage, and social equity, aiming to strike a balance between functionality, aesthetics, and the overall quality of life. Through a collaborative and interdisciplinary approach, urban design plans consider the input of urban planners, architects, landscape designers, transportation experts, and community stakeholders to ensure a holistic and inclusive development process.

HSE Planning
HSE planning, which stands for Health, Safety, and Environment planning, is a crucial aspect of any project or organization that aims to ensure the well-being and protection of individuals, the environment, and assets. It involves a systematic approach to identify, assess, and mitigate risks and hazards associated with operations, processes, or activities.
HSE planning encompasses various components, including risk assessment, hazard identification, emergency preparedness, regulatory compliance, and ongoing monitoring and evaluation. The primary goal of HSE planning is to prevent accidents, injuries, and environmental damage by implementing robust policies, procedures, and controls. It involves the engagement and commitment of all stakeholders, including employees, management,
contractors, and regulatory bodies. Effective HSE planning promotes a culture of safety, where everyone is responsible for maintaining a safe working environment and adhering to best practices and standards.
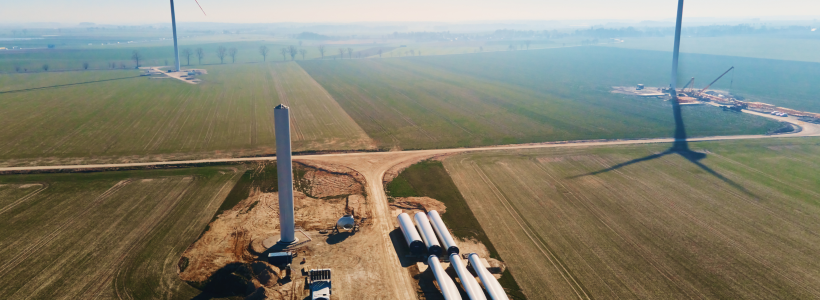
Building Designs
Building design is a multifaceted process that encompasses the art, science, and technical aspects of creating structures that meet the functional, aesthetic, and environmental requirements of the intended purpose. It involves the careful integration of architectural concepts, engineering principles, and construction techniques to produce a well-designed and functional building. The process begins with a thorough understanding of the client's needs, site conditions, and regulatory constraints. Architects then utilize their creativity and knowledge to develop innovative and visually appealing designs that optimize space
utilization, natural lighting, and ventilation. Structural engineers collaborate to ensure the stability, durability, and safety of the building, considering factors such as load-bearing capacities, seismic resistance, and environmental impact. Sustainability is a growing consideration in building design, focusing on energy efficiency, use of environmentally friendly materials, and incorporation of renewable energy sources.
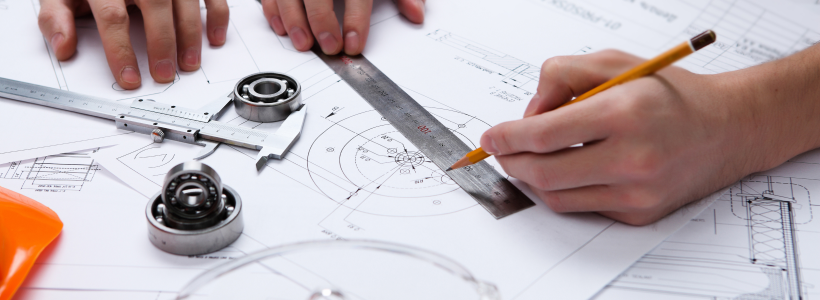
Mechanical Design And Acoustic Consulting
Mechanical design is a critical aspect of building design that focuses on the development and integration of mechanical systems to ensure optimal performance, comfort, and energy efficiency within a structure. We design layout of heating, ventilation, and air conditioning (HVAC) systems, plumbing systems, fire protection systems, and other mechanical components. Mechanical designers consider factors such as space constraints, building codes, energy codes, and occupant comfort to create systems that provide adequate airflow, temperature control, and indoor air quality. They also incorporate energy-efficient technologies and sustainable practices to minimize environmental impact and operational costs.
Acoustic consulting, on the other hand, is a specialized discipline within building design that addresses the control and management of sound and noise within a space. Acoustic consultants collaborate with architects, engineers, and designers to optimize room acoustics, control external noise, and enhance speech intelligibility. They employ various techniques and tools, including computer modeling, measurement equipment, and analysis software, to assess and predict sound behavior in different environments.
Both mechanical design and acoustic consulting are crucial elements of building design, as they contribute to the overall functionality, occupant comfort, and sustainability of a structure. Their integration ensures that buildings not only meet regulatory standards but also provide optimal conditions for their intended use while considering energy efficiency and environmental impact.
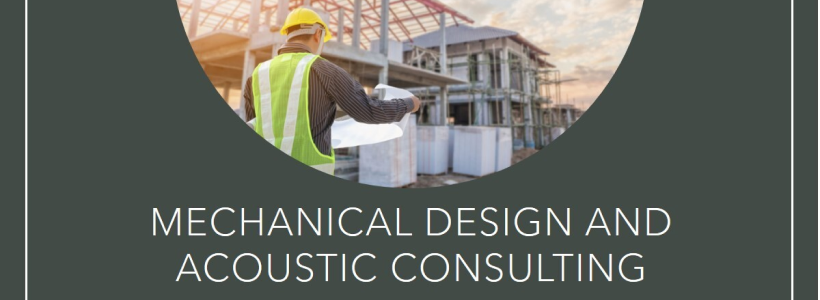
Electrical Design And Space Planning
Electrical design is an integral part of building design that focuses on the efficient and safe distribution of electrical power within a structure. It encompasses the design and layout of electrical systems, including power distribution, lighting, communication, and control systems. Electrical designers collaborate with architects and engineers to determine the electrical load requirements and plan the placement of outlets, switches, and fixtures to meet the functional needs of the space. They consider factors such as code compliance, energy efficiency, safety regulations, and future expansion possibilities. Electrical design also incorporates the selection of appropriate electrical equipment, such as transformers, circuit breakers, and wiring systems, to ensure reliable and consistent power supply. By implementing effective electrical design practices, buildings can achieve efficient energy usage, reduced operating costs, and a safe electrical infrastructure.
Space planning, on the other hand, is a strategic process that involves the organization and arrangement of interior spaces within a building to maximize functionality, efficiency, and aesthetics. Space planners collaborate with architects, designers, and stakeholders to understand the intended use of the space and develop layouts that optimize workflow, circulation, and utilization of available area. They consider factors such as spatial requirements, furniture placement, access points, storage needs, and traffic flow to create spaces that are visually appealing and promote productivity. Space planning also incorporates considerations for future adaptability and flexibility, allowing for changes and reconfigurations as needs evolve over time.
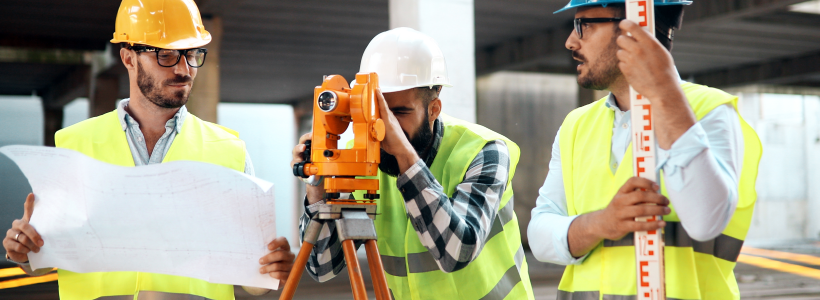
Design Cost Estimating And Technical Due Diligence
Design cost estimating and technical due diligence involve a series of steps to assess the feasibility, cost, and technical aspects of a project. Here are the typical steps that we follow in the process:
1. Project Scope Definition: Begin by clearly defining the scope of the project, including its objectives, requirements, and constraints. This step involves gathering information from stakeholders, conducting site visits, and reviewing project documentation.
2. Conceptual Design: Develop a conceptual design that outlines the basic layout, spatial requirements, and key elements of the project. This stage involves collaborating with architects, engineers, and other relevant professionals to create initial design concepts.
3. Quantity Takeoff: Conduct a detailed quantity takeoff, which involves estimating the quantities and types of materials, equipment, labor, and other resources required for the project. This step helps in assessing the cost of construction.
4. Cost Estimation: Utilize the information gathered in the quantity takeoff to estimate the project's cost. This includes considering factors such as material costs, labor rates, equipment expenses, and overhead costs. Cost estimation may involve using industry
benchmarks, historical data, and input from subject matter experts.
5. Technical Due Diligence: Perform a thorough technical assessment of the project. This includes reviewing architectural and engineering drawings, specifications, and other relevant technical documentation. It involves evaluating the feasibility and constructability of the design, identifying potential risks, and ensuring compliance with applicable codes, standards, and regulations.
6. Risk Assessment: Identify and assess potential risks associated with the project. This includes analyzing factors such as site conditions, regulatory requirements, project complexity, and market factors. Risk assessment helps in determining contingencies and developing risk mitigation strategies.
7. Value Engineering: Explore opportunities for value engineering to optimize the project's cost, performance, and sustainability. This involves analyzing alternatives, assessing their impact on cost and performance, and recommending design modifications that enhance value without compromising quality.
8. Cost Validation: Validate the estimated cost by comparing it against historical data, market rates, and industry benchmarks. This step helps ensure the accuracy and reliability of the cost estimate.
9. Reporting and Documentation: Prepare a comprehensive report summarizing the design cost estimation and technical due diligence findings. The report should outline the project scope, cost breakdown, technical assessment, risk analysis, value engineering recommendations, and any other relevant information.
10. Presentation and Review: Present the findings and recommendations to stakeholders, including clients, project managers, and other decision-makers. Seek feedback and address
any questions or concerns.
11. Iterative Refinement: Based on feedback and further analysis, refine the design cost estimation and technical due diligence as needed. This may involve revisiting certain steps, updating cost estimates, or modifying design considerations.

Construction Site Management
Construction site management involves the planning, organization, and coordination of activities on a construction site to ensure efficient and safe project execution. It encompasses a wide range of responsibilities, including overseeing personnel, materials, equipment, and subcontractors, as well as managing timelines, budgets, and regulatory compliance.
Construction site managers are responsible for maintaining a productive and safe work environment, monitoring progress, and addressing any issues or challenges that arise during the construction process. They collaborate with architects, engineers, contractors, and other stakeholders to interpret project plans, enforce quality standards, and ensure adherence to specifications. Construction site management includes tasks such as scheduling work activities, managing resources, coordinating deliveries, and implementing safety protocols. Effective communication and documentation are essential in site management, involving regular meetings, progress reports, and accurate record-keeping.

Technical Site Testing
Technical site supervision & testing is a critical component of construction projects, aimed at ensuring the quality, integrity, and compliance of the work being carried out on-site. It involves the implementation of various testing procedures, inspections, and quality control measures to verify that construction activities meet the required standards, codes, and
specifications. Technical site supervision testing covers a wide range of disciplines, including structural integrity, materials testing, mechanical and electrical systems, fire safety, environmental impact, and overall workmanship. The testing process may include non-destructive testing methods, such as ultrasonic testing, visual inspections, load testing, and laboratory analysis of samples. Through technical site supervision testing, construction professionals can identify potential defects, deviations from design specifications, or safety hazards early on, allowing for prompt corrective actions and ensuring that the final construction meets the desired quality and performance standards. It also provides assurance to clients, regulatory authorities, and stakeholders that the construction project is being executed in accordance with the required technical and safety standards. Technical site supervision testing plays a vital role in mitigating risks, ensuring compliance, and delivering a successful construction project.

Construction Site Closure
Construction site closure refers to the process of finalizing and completing a construction project, ensuring that all necessary tasks, obligations, and safety measures are addressed before demobilizing and leaving the site. It involves a series of steps aimed at transitioning from active construction to a state of closure and handover. Construction site closure includes tasks such as conducting final inspections, completing any outstanding work or
punch list items, ensuring compliance with regulatory requirements, and addressing any outstanding permits or licenses. It also involves the removal of temporary structures, equipment, and waste from the site, restoring the area to its original condition or as specified in the project plan. Site closure may include finalizing financial matters, such as closing out contracts, settling payments, and documenting project costs for accounting purposes. Additionally, it involves securing and documenting project records, including as-built drawings, operation and maintenance manuals, warranties, and other relevant documentation for future reference. Proper construction site closure is crucial to ensure a smooth handover of the completed project, maintain good relationships with stakeholders, and mitigate any potential safety, environmental, or legal issues that may arise after project completion. By following a comprehensive site closure process, construction projects can be
successfully concluded, and the site can be safely and responsibly handed over.

Cost And Value Management
Cost and value management is a strategic approach that aims to optimize the value derived from investments while effectively managing costs throughout the lifecycle of a project. It involves a systematic and integrated process that considers the relationship between costs and the value delivered to stakeholders. Cost management focuses on identifying, estimating, and controlling project costs, including both direct and indirect expenses. It involves activities such as cost estimation, budgeting, cost tracking, and cost control measures. Value management, on the other hand, emphasizes maximizing the value of the project by identifying and aligning project objectives, stakeholder needs, and performance requirements. It involves techniques such as value engineering, value analysis, and value-based decision making to enhance project outcomes.
Cost and value management require collaboration among project stakeholders, including owners, designers, contractors, and suppliers, to find the right balance between costs and value.
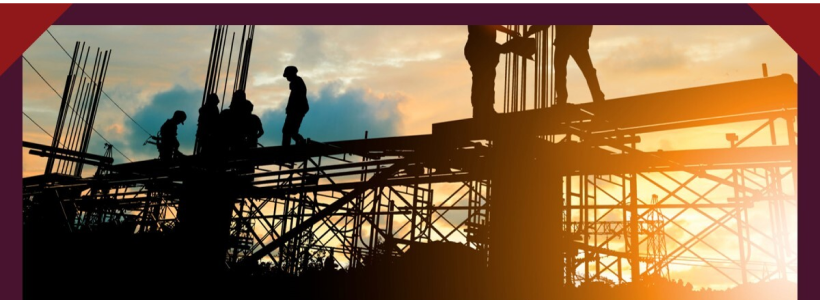
Project Schedule Management
Project scheduling management is a critical process that involves the planning, coordination, and control of project activities to ensure that they are executed in a timely manner. It encompasses the development of a detailed schedule that outlines the sequence, duration, and dependencies of tasks and resources required to complete the project. Project scheduling management involves several key steps, including defining project objectives, breaking down the project into manageable activities, estimating task durations, and establishing task dependencies. It also includes assigning resources, considering resource availability and allocation, and creating a realistic timeline for project completion.
Effective project scheduling management requires the use of scheduling techniques and tools, such as Gantt charts, critical path analysis, and resource leveling, to identify critical activities, potential bottlenecks, and resource conflicts. Regular monitoring and tracking of the project schedule allow for early identification of deviations, enabling timely adjustments and corrective actions.
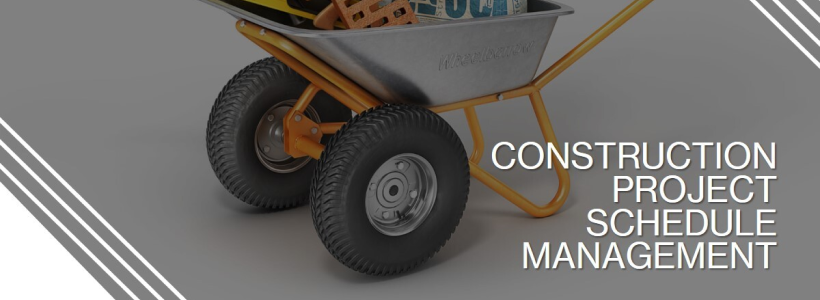
General Contracting
We take up the role of a construction contractor and take on the overall responsibility of the execution and management of a construction project and play a vital role in coordinating various activities, subcontractors, and resources required for successful project completion.
Our responsibilities include overseeing the project from start to finish, including planning,
budgeting, procurement, scheduling, and quality control. Our expertise and experience in managing construction projects contribute to efficient resource allocation, effective risk managem ent, and the successful delivery of high-quality project s.


GOA OFFICE:
Zuari Rain Forest,VILLA-20,Zuari Nagar, Goa - 403726
Email:
Phone:
QUICK LINKS
OFFERINGS
OTHER LINKS
